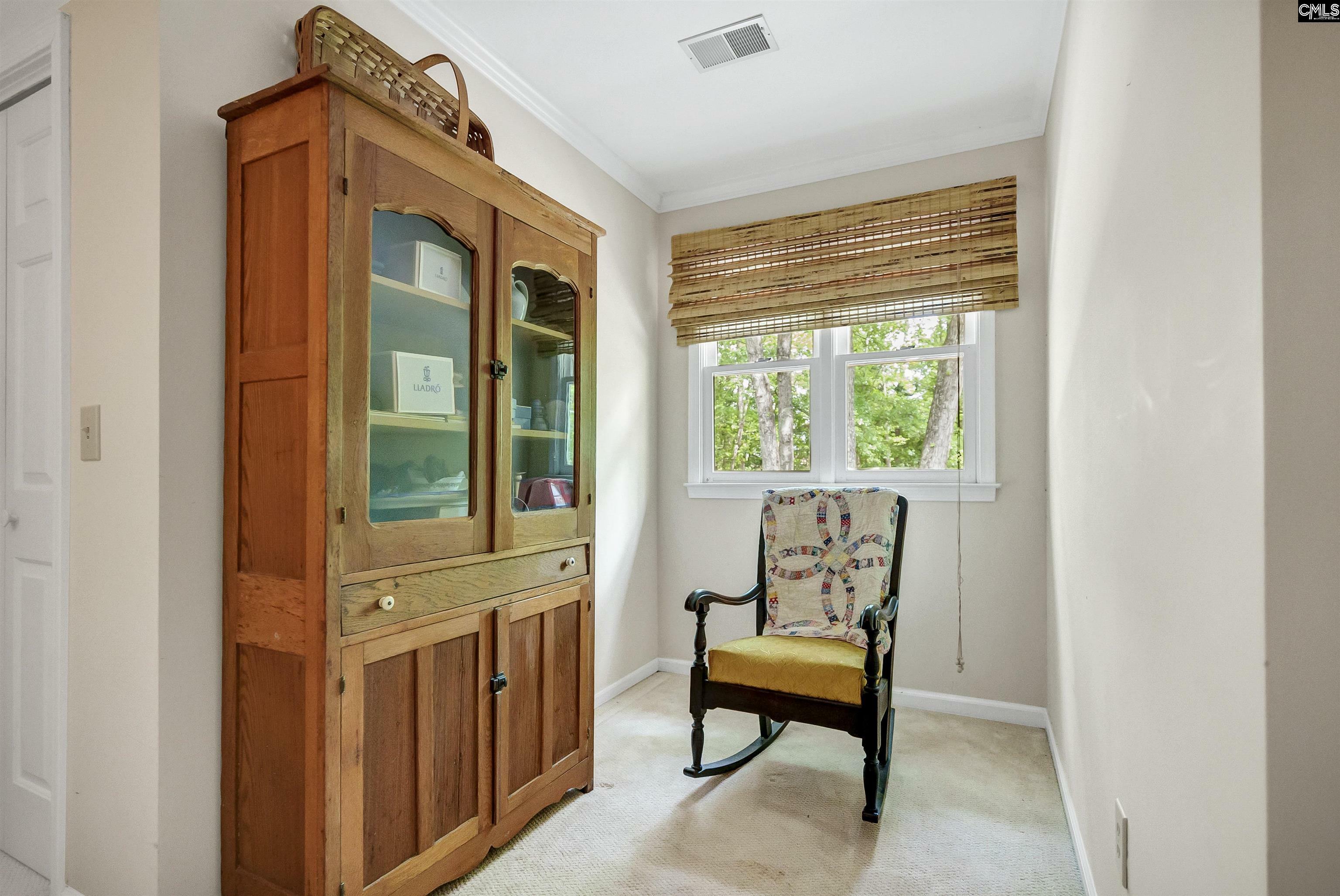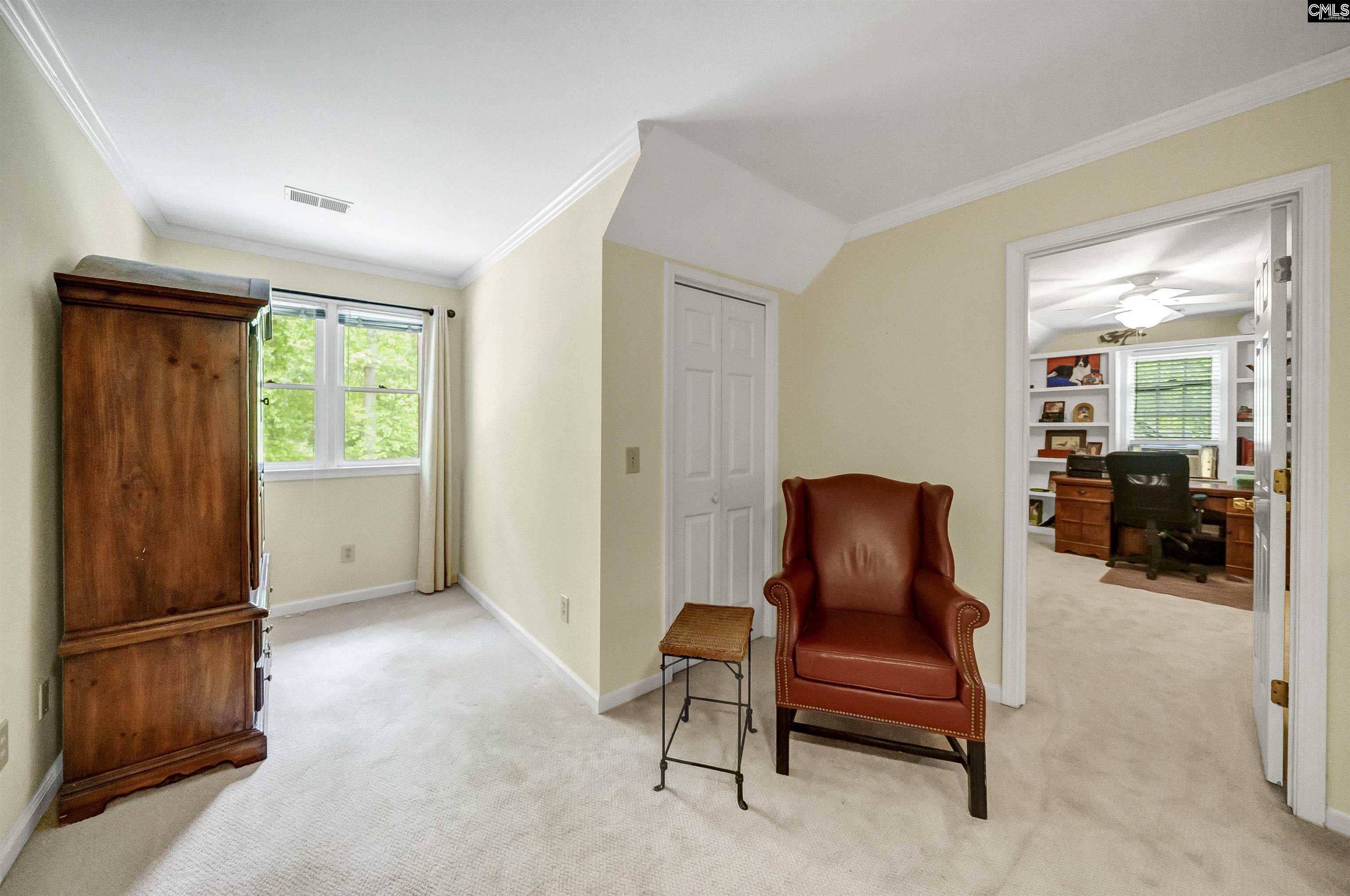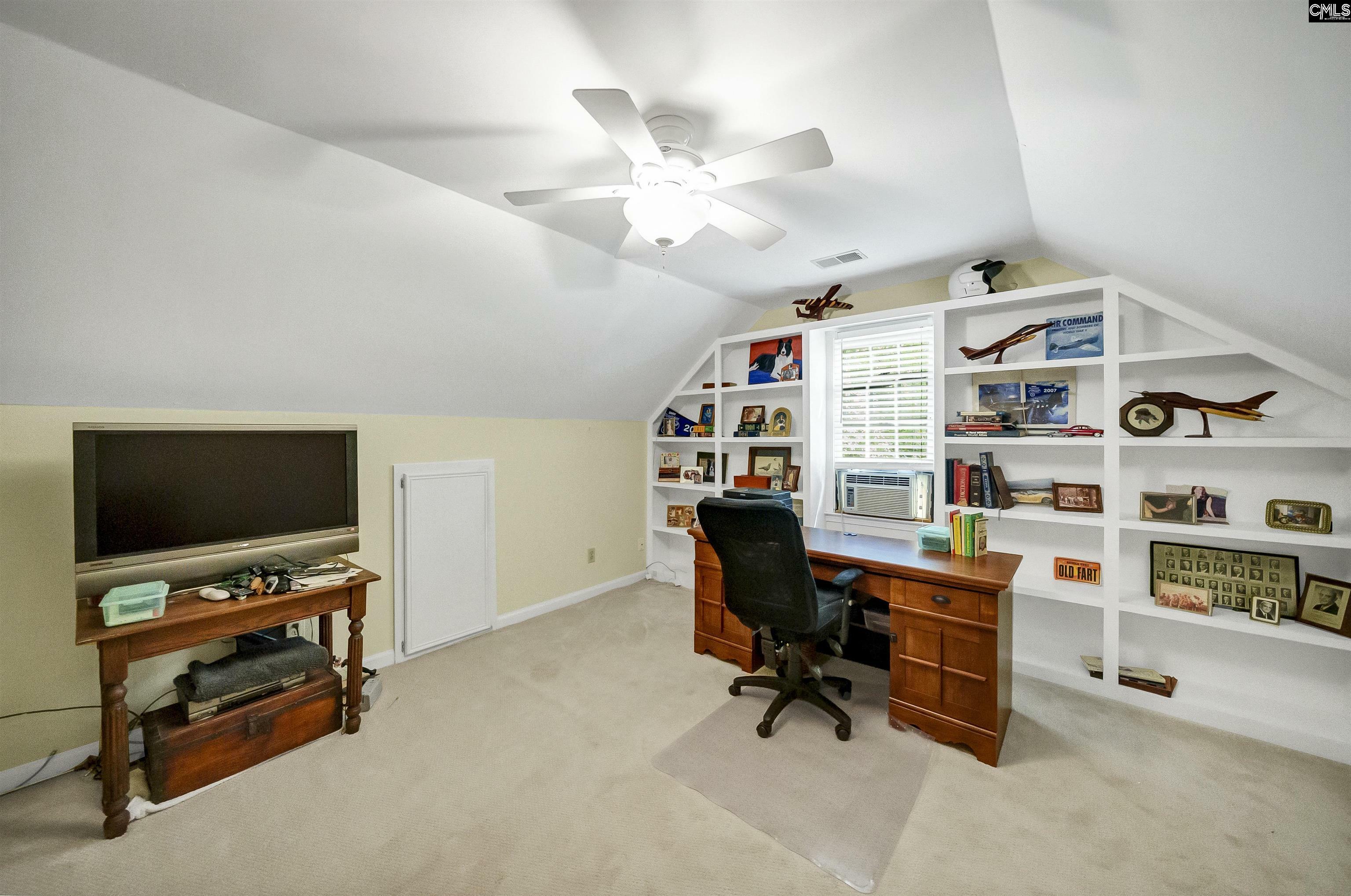


Listing Courtesy of: CONSOLIDATED MLS / Coldwell Banker Realty / Zeke Riddle
236 Carriage Hill Lexington, SC 29072
Active (3 Days)
$650,000
MLS #:
606580
606580
Lot Size
1.54 acres
1.54 acres
Type
Single-Family Home
Single-Family Home
Year Built
1990
1990
Style
Cape Cod
Cape Cod
School District
Lexington One
Lexington One
County
Lexington County
Lexington County
Listed By
Zeke Riddle, Coldwell Banker Realty
Source
CONSOLIDATED MLS
Last checked Apr 19 2025 at 12:07 PM GMT+0000
CONSOLIDATED MLS
Last checked Apr 19 2025 at 12:07 PM GMT+0000
Bathroom Details
- Full Bathrooms: 3
- Half Bathroom: 1
Interior Features
- Attic Storage
- Ceiling Fan
- Garage Opener
- Smoke Detector
- Attic Pull-Down Access
- Attic Access
- Dishwasher
- Disposal
- Microwave Built In
Kitchen
- Bar
- Eat In
- Nook
- Pantry
- Floors-Tile
- Backsplash-Tiled
- Cabinets-Painted
- Counter Tops-Quartz
Subdivision
- Carriage Hill Plantation
Lot Information
- Cul-De-Sac
Property Features
- Fireplace: Gas Log-Natural
- Foundation: Crawl Space
Heating and Cooling
- Central
- Multiple Units
Homeowners Association Information
- Dues: $250
Exterior Features
- Brick-Partial-Abvfound
- Fiber Cement-Hardy Plank
Utility Information
- Sewer: Septic
- Energy: Thermopane
School Information
- Elementary School: Midway(Lex1)
- Middle School: Lakeside
- High School: River Bluff
Garage
- Garage Attached
- Side-Entry
Living Area
- 3,638 sqft
Location
Disclaimer: Copyright 2023 Consolidated Multiple Listing Service. All rights reserved. This information is deemed reliable, but not guaranteed. The information being provided is for consumers’ personal, non-commercial use and may not be used for any purpose other than to identify prospective properties consumers may be interested in purchasing. Data last updated 7/19/23 10:48


Description